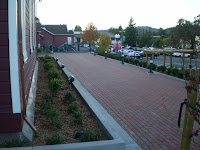
November 23, 2009 -- Novato's renovation of its iconic City Hall building is not just a structural refurbishing, but also a revision of the property's purpose. In addition to housing government meetings, the City Hall renovation was designed for public use. On December 8, the city council will review and possibly approve a fee structure for community use of the building.
"The whole idea of [of the renovation] is definitely to make City Hall available to the public," said Jennifer Goldfinger, assistant to the city manager and Novato's public information officer.
Goldfinger said that beginning in 2010 the public can use the building for any number of events, such as parties, weddings, receptions, classes, or organizational meetings. Fees charged for events will cover the city's administrative and maintenance costs associated with any event on the site, she added.
City planners and hired contractors and architects designed the new City Hall as a multi-use, or multi-purpose, structure, ensuring that it would function well for official city business and a variety of community activities. According to the lead architect, Andrew Butt of Interactive Resources in Point Richmond, flexibility to accommodate public events dominated the design of the building floor plan, and the exterior site.
"We wanted to be as flexible as absolutely possible in designing the site so that it would also work well as a public building," Butt said. That direction resulted in a large, open floor plan in the building's main room, where the council dais is located. The building also includes a caterer's kitchen for events.

"The council desk is the only fixed structure in the main chamber," said Goldfinger, "and it's off to the side of the room."
Butt said that the main chamber has a curtain that closes the dais from the room during public events. Other appointments in consideration of community use include acoustical surfacing to properly balance noise, and lighting and audio systems to serve a variety of settings.
Of course, historical preservation was a primary design objective, which enhances community use of the building by adding aesthetic value. Neil Bohn, president of Counterpoint Construction, who was hired as Project Manager, commended the design and construction (Alten Construction of Richmond) teams' ability to save and utilize many historical features. The teams utilized much of the building's original redwood "which was in perfect shape," and preserved the building's historic windows. Other historic features include wainscoting and reclaimed oak for the main chamber floor.
In terms of community appeal, Butt said the exterior design of the building was in some ways more important than the interior plan. The exterior site is designed to accomodate "any number of events, such as concerts, the farmers' market, and even an ice rink," said Butt.

A large brick, terraced patio, a new spacious civic green, and outdoor electrical components enhance the site as a venue for private indoor-outdoor events, or outdoor public events. In addition, Butt and Bohn said the exterior site design was intended to simply be a place residents would want to naturally congregate.
"The civic green is like a big green welcome mat," said Bohn. "It's a place that the community can come to to just hang around."